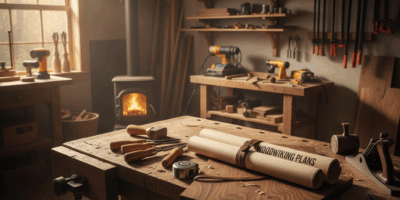Framing a Door: An Insight Into the Art of Door Framing
Door framing has gotten complicated with all the conflicting guides and rough framing debates flying around. As someone who has framed doors during home renovation projects — including a few that required tearing out the old framing entirely — I’ve learned what actually matters for a door that hangs and swings correctly. Today, I’ll share everything I know.

Materials and Tools
Before anything, get your materials and tools together. You’ll need 2×4-inch lumber for the frame components, plus screws and nails for assembly. Tools: a level, saw, tape measure, and hammer or nail gun. Having everything on the workbench before starting saves a lot of back-and-forth.
Building the Door Frame
Start with accurate measurements — that’s the whole job at the beginning. Measure the door’s height and width, then add 2 inches to the height and the appropriate clearance to the width for the frame components.
Cut three pieces of 2×4-inch lumber: two pieces for the sides (the “legs”) and one longer piece for the top (the “header”). Nail or screw the header to the two side pieces to form a U-shape. Keep the top ends of the side pieces flush with the top edge of the header — proper proportion depends on it.
(Use 16d nails or 3-inch screws for assembly, driven through the header and into the end grain of the side pieces.)
Determining the Door Frame Location
With the frame built, identify and mark the location in the wall opening. Mark it according to your measurements, placing the frame so the bottom ends of the door opening align with your marks. This step determines whether the door operates correctly or binds at the floor — worth taking the time to get right.
Installing the Door Frame
Lift the frame and position it within the marked location on the bottom plate of the wall, with its sides against the wall studs. Use a level to confirm it’s plumb — a frame that’s even slightly out of plumb causes the door to swing open or closed on its own. Once it’s plumb, secure it by driving nails or screws through the frame and into the wall studs and floor plate.
Adding a Bottom Plate
Skip this step if you’re framing for a pre-hung door. For a blank door frame, cut a 2×4-inch piece to the width of the frame opening and nail or screw it down across the bottom to complete the frame structure and lock it in position.
Door framing requires precision, and it’s not a project that forgives rushing. But there’s real satisfaction in framing a door correctly — the kind of satisfaction that comes from watching a door swing smoothly and latch cleanly every time.



