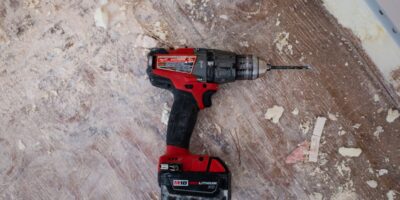Understanding the Importance of Woodshop Layout
A well-structured woodshop layout is more than just a neat arrangement. It’s a dynamic game-changer that can increase your productivity, enhance your workspace safety and inculcate a tranquil working environment.

Necessity of Correct Placement
Imagine standing in front of a woodworking bench, surrounded by tools and timber. All your work components and tools are within an arm’s reach. The major means of operation, like the workbench, table saw, or drill press, all have their specific zones. Isn’t that the ideal picture?
That’s the magic of proper placement. Working in a disorderly space, on the other hand, can disrupt your workflow, waste your time locating tools, and, worse still, risk accidents due to hazardous obstacles.
Setting Your Shop’s Goal
Firstly, define the objective of your shop. Is it for hobby woodworking, a professional setup, or a mix of both? Your woodshop’s aim will greatly dictate its layout. Hobbyists typically need less space and fewer tools. Professionals require extensive space to accommodate comprehensive tool sets, larger machines, and enough workspace for handling big projects.
Space Allocation Plan
Understanding your space is critical. The available dimensions will guide your plan of how and where to place your tools and equipment. Producing a scale drawing of your woodshop can be of great help. Use graph paper for precise results. Make sure to consider doors, windows, outlets, and obstructions when sketching your layout.
High-priority Tools
Major tools such as your table saw, bandsaw, and planer should have permanent locations due to their size, weight, and frequent use. Center your layout on these significant machines, ensuring enough clearance for handling large stocks. Put mobile bases on the rest of the less heavy tools, like drill presses and routers, for flexibility.
Additional Storage Spaces
Pegboards, shelves, and drawers are excellent for storing smaller items and regularly used hand tools. Using vertical space in the form of wall-mounted racks and hanging tool cabinets not only saves you valuable floor space but also enhances visibility and accessibility. Marking spots for regularly used tools also helps in maintaining the system.
Flow and Maneuverability in your Layout
Work usually flows from one process to another. For example, you cut lumber with your table saw, plane it, then you might drill it and finish by sanding. Setting your shop in the sequence of the work that streams smoothly from one station to other can reduce excessive movements between tools and increases productivity.
Safety Measures
Safety should not be an afterthought when planning your woodshop layout. Sharp blades, rotating parts, dust, and noise all exist in a woodworking workshop. Adequate lighting, dust collection system, noise control measures, and clutter-free passages are paramount safety measures to consider in your design.
Modification and Flexibility
Lastly, your first layout won’t be perfect, and that’s totally fine. Woodshop layouts should be living entities that grow and change as your skills, techniques, or interests evolve. Make your layout as flexible as you can for future alternations.
The secret to maximizing your woodshop’s efficiency, productivity, and safety lies within its layout. Whether you’re starting from scratch or revamping an existing space, a solid understanding of space, tool placement, storage, and safety will aid your efforts. Remember, it’s your workspace, make it your own.



